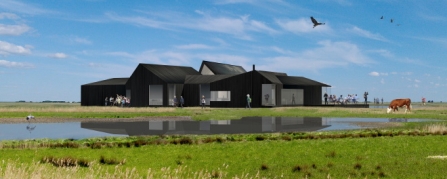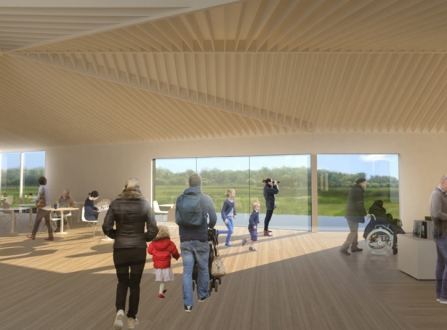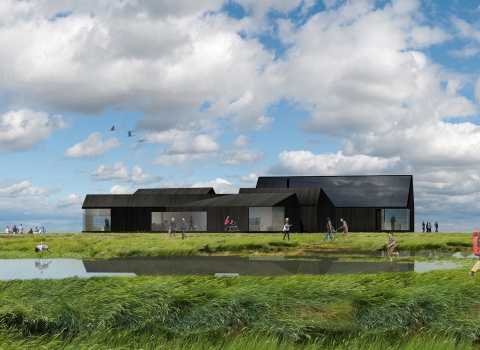Our vision for the Great Fen includes a new visitor centre that will act as a focal point and gateway to the wildlife of the Great Fen.
Great Fen Visitor Centre (https://youtu.be/UBvjuNoQ0bQ)
Great Fen Visitor Centre Video
A new visitor centre
In October 2012 the Great Fen Project Partners announced a competition to design a spectacular Visitor Centre at the heart of the Great Fen. Hosted by the Royal Institute of British Architects, the competition attracted 201 entries from design teams across the UK and Europe, the biggest competition entry RIBA had experienced in recent years. The huge entry included many interesting and unusual designs and the judging panel had great difficulty, whittling it down first to a shortlist of five architectural practices and then choosing a winner.
The winning design, produced by a team consisting of Shiro Studio Ltd, Mesh Partnership and Equals Consulting, reflects the Great Fen’s vision of sweeping scale and ambition. The judging panel felt that Shiro Studio’s elegant proposals would sit beautifully within the expansive landscape. The team had skillfully incorporated elements of the traditional fenland type of building within an exciting contemporary visitor centre design. There will be a silvery and bog-oak black exterior, shimmering with the play of fenland light. This will contrast markedly with and complement the spacious, light-filled interiors and panoramic views onto the surrounding landscape.

Photo- The Great Fen / Wildlife Trust - The future visitor centre.
What will the new building be like?
The components of the building will include a reception area, exhibition space, cafeteria and kitchen, staffroom and offices, retail shop, meeting room, store rooms and toilets.
Here are some excerpts from the architects' brief and below is an animation that may help you decide how far the design meets the criteria.
- The building should be beautiful, in sympathy with and complementary to the future landscape setting, memorable, functional and durable.
- It should have elements that can accommodate wildlife as well as people, and be a natural companion and complement to the expansive landscape it will inhabit.
- Materials and methods of construction should resonate with local heritage, methods of construction and materials.
- The building should aim to be an exemplar of sustainability both in construction and use. It should use green technology where sensible and practical.
- The building must be fully accessible to all. Every aspect of the design must be developed with full regard to the varying needs of the building’s users.

Photo: The Wildlife Trust/ Great Fen - The Future Visitor Centre.
Where will the visitor centre be built?
The Visitor Centre would be built at New Decoy Farm, north of the B660 road, which is known locally as Long Drove. Look for New Decoy Farm on the map.
